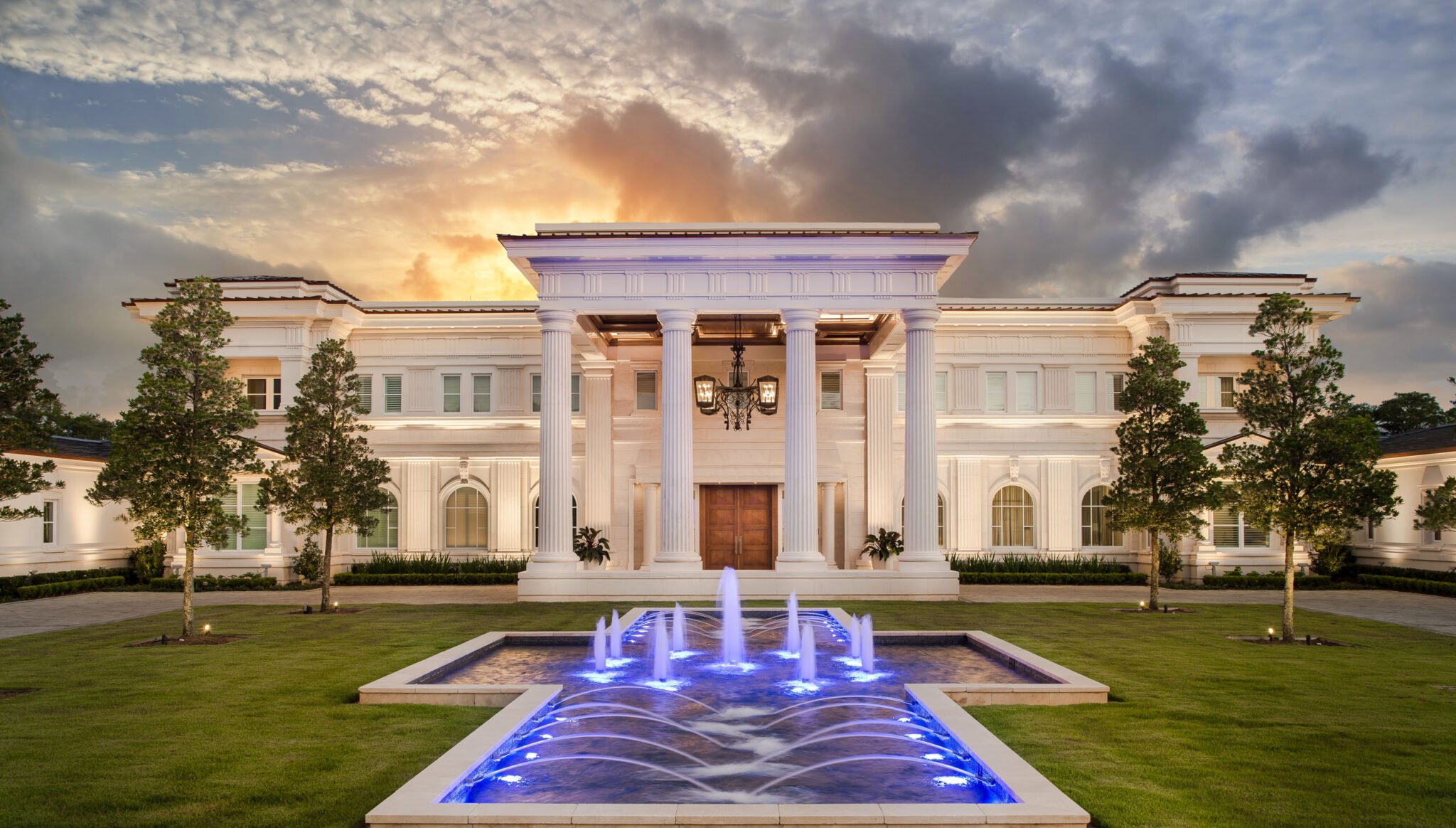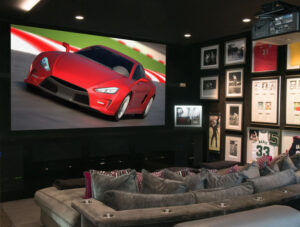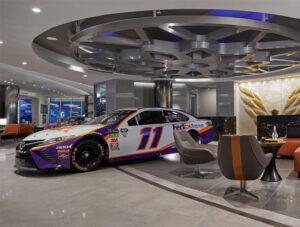Home on Blanche Cove Drive, Windermere, Florida
“When you see something that speaks to you, it is quite possible you may have an involuntary reaction. If it moves you, you’ll breathe a little differently, or you’ll pause. You may not notice your reaction, but you stop your normal pace in the world.”
That’s John Brandies, of the Nasrallah Architectural Group, describing a remarkable house he helped design in Windermere, Florida. “It was a project to remember, one for the books,” he recalls.
At 32,500 square feet, the home, located on Blanche Cove Drive in the luxury community of Isleworth, in Windermere, Florida, is very large, but what makes it extraordinary was the attitude taken by each member of the design and construction team.
“Everyone involved, from the interior designer to the stone installer, believes that every detail has to be right, because the building will last much longer than the efforts you put into creating it.”
That team of perfectionists includes Think Simple, responsible for all the technology in the house, from its lighting control to its wireless network to its audio, video and acoustical systems.
One for the books
Brandies says the home on Blanche Cove Drive took an enormous effort over almost four years of planning and construction, but it offered enormous satisfaction to its creators as well.
“For me it became very personal, in part because I developed a relationship with the owners, who have a great appreciation for, and understanding of architecture. They allowed the team to develop a scope of work and finish level unusual for a personal residence.”
The team designed, for example, a “floating” staircase within the home, which is attached only at the beams and does not touch any walls, even at the landing. It’s gorgeous, Brandies says, but it had to be fabricated by just the right company, Marretti Stair of Florence, Italy, established 1914.
And the team asked Premier Roofing of Sanford, Florida, to developed a new method of laying a copper roof that’s more durable than traditional wood battens. Nothing less would do.
The technology designs required more than 280 zones of dimming in this house, 34 zones of music, and more than 20 zones of video. “The living room includes the largest Crestron shading system ever installed; the theater has a sound quality beyond the reach of most commercial cinemas,” explains Will Gilbert, the Think Simple partner most involved with the project.
It’s a house full of technology firsts: one of the first large homes to use Crestron NVX; one of the first to use Crestron Horizon keypads; and the first to use a Crestron shading system with a 24-foot drop.
To peel away much of the complexity, Think Simple used the Bodhi building management platform together with Crestron lighting control, greatly simplifying its setup and maintenance.
Lighting and sound
The exterior of the Blanche Cove house is something special, especially at night. Built on a hillside above Windermere’s Lake Blanche, it has three stories, including a lower level that’s completely open in the back, where you can step out to an Olympic sized pool, a soccer field, and the lake.
Custom-designed LED fixtures sculpt and highlight the architectural features of the home, while color-changing lights add dramatic impact to the front and back facades, a fountain, a fire pit, a spa, and exterior and interior stairways.
“The lighting technology creates a color environment which affects the mood of the people, but which can be shifted instantly,” Brandies explains. It’s perfect for any kind of party or event.
Further enhancing the mood is an extensive, multi-zone audio system extending throughout the home and the various outdoor areas.
Learn more about the exteriors and the lighting system
The Grand Living Room
The Blanche Cove living room is a focal point for visitors, giving the home a palatial feel. It features beautiful marble stonework, 24-foot, floor-to-ceiling windows, a contemporary wood-beamed ceiling, and the largest Crestron motorized shades ever fabricated.
Think Simple used James small-aperture, high-output loudspeakers to bring rich, beautiful music into the living room, without compromising the elegance of the ceiling or the room.
“An extraordinary amount of time and effort went into the living room,” Gilbert says. “When you consider the stonework, the lighting, the oak panels and woodwork, even the balcony railings, it’s obvious that the entire design team wanted this room to be perfect.”
Learn more about the Grand Living Room
The Theater
Brandies describes the home’s theater this way: “If you have a pacemaker, this might not be the best place for you.” There’s so much deep bass that, if you turn up the volume, you feel it throughout your core.
To achieve that level of impact and excitement, Gilbert says, “We had to work hand-in-hand with the architect, interior designer and builder, so that the entire theater could be built around the sound and acoustics systems. We used the same components as a commercial cinema, but it’s rare that any commercial design team would work together so conscientiously. As a result, no matter how much you turn up the volume, when the sound stops, there’s not the slightest echo or rattle. It’s just incredible like you’re in a vault.”
Learn more about the home theater
Family & Entertainment Areas
The lower level of the Blanche Cove house is all about coming together to relax with family and friends.
“Sometimes watching a video is more about the conversation than the program itself,” says Joe Vaccarino, Think Simple’s Orlando manager. A family room with an 85” 4K TV and Crestron in-ceiling surround sound is perfect for this kind of shared experience.
The same is true of the billiards room, with a regulation pool table and three 75” TVs. “It’s a great spot to watch a ballgame while you play or have a drink with your friends,” he adds.
A two-lane bowling alley includes Brunswick’s revolutionary Sync One scoring system, plus color-changing lights and two 65” 4K TVs.
A game room takes video play to a new level with a four-screen, 110” diagonal video wall for in-person, multi-player gaming.
A Crestron NVX network with multiple cable TV and streaming servers makes the AV systems come alive with zero-latency 4K video and dynamic sound.
Learn more about the family and entertainment areas
Learn more about the bowling alley and its color-changing lighting system
Fitness and Sports
The family is serious about fitness, and so the lower level also includes a large weight and fitness room plus a half-sized basketball court with a 20-foot ceiling.
“We worked hard to capture the feeling of playing in a professional arena, with a commercial scoreboard and JBL line arrays to give the room loud, exciting sound,” Gilbert says.
“As in any arena, the key is using the right speakers and the right acoustical treatments, so you have a lively room but not too much echo or distortion,” Vaccarino adds. “This room sounds great, and you can feel the bass down to your core.”
Learn more about the fitness room and basketball court
Built on a grand scale
In addition, the Blanche Cove home has two home offices, each equipped with a 4K video wall and one with video production gear.
“The homeowner can run his business from the house, including live events and presentations,” Vaccarino explains. The room includes a 4×2 video wall, a Crestron Flex desktop videoconferencing device, and cameras and studio monitors that can be rolled in as needed.
“They do live TV events regularly from this room, with the video wall used as a backdrop. A crew controls the cameras and audio mix remotely from a production studio,” he adds. Day-to-day, the video wall serves as a multi-screen business display, showing company and financial data, TV news, and far-end meeting connections as the homeowner runs his business.
There’s also a children’s study ideal for virtual education and tutoring. It includes a 75” SMART 7075 Pro Series interactive touch display for in-person or virtual learning.
Brandies says the team chose Think Simple as the technology provider based on recommendations by the builder, Jim Akers of Orlando-based Akers Custom Homes, and by golfer Ian Poulter, who kindly showed the team Think Simple’s work at his own home in Orlando.
But once Brandies started working with them, “I realized they bring everything to the plate, system design, programming, fabrication. They even do custom manufacturing and software design.”
At one point, he recalls, “Jim Akers got really nervous about the basement and everything it contains. ‘What if there’s a leak?’ he asked me. But I said, ‘Why don’t ask Will to install moisture sensors?’ I knew Think Simple would be able to make them work, and it would be a smart investment.”
Now Brandies has brought Think Simple into another large assignment in Winter Park, Florida, a 40,000 square foot, $25 million mansion. “I recommend them now for all of our projects,” he says.
The exterior lights at Blanche Cove – The Grand Living Room – The theater – The family areas – The bowling alley – The fitness areas




