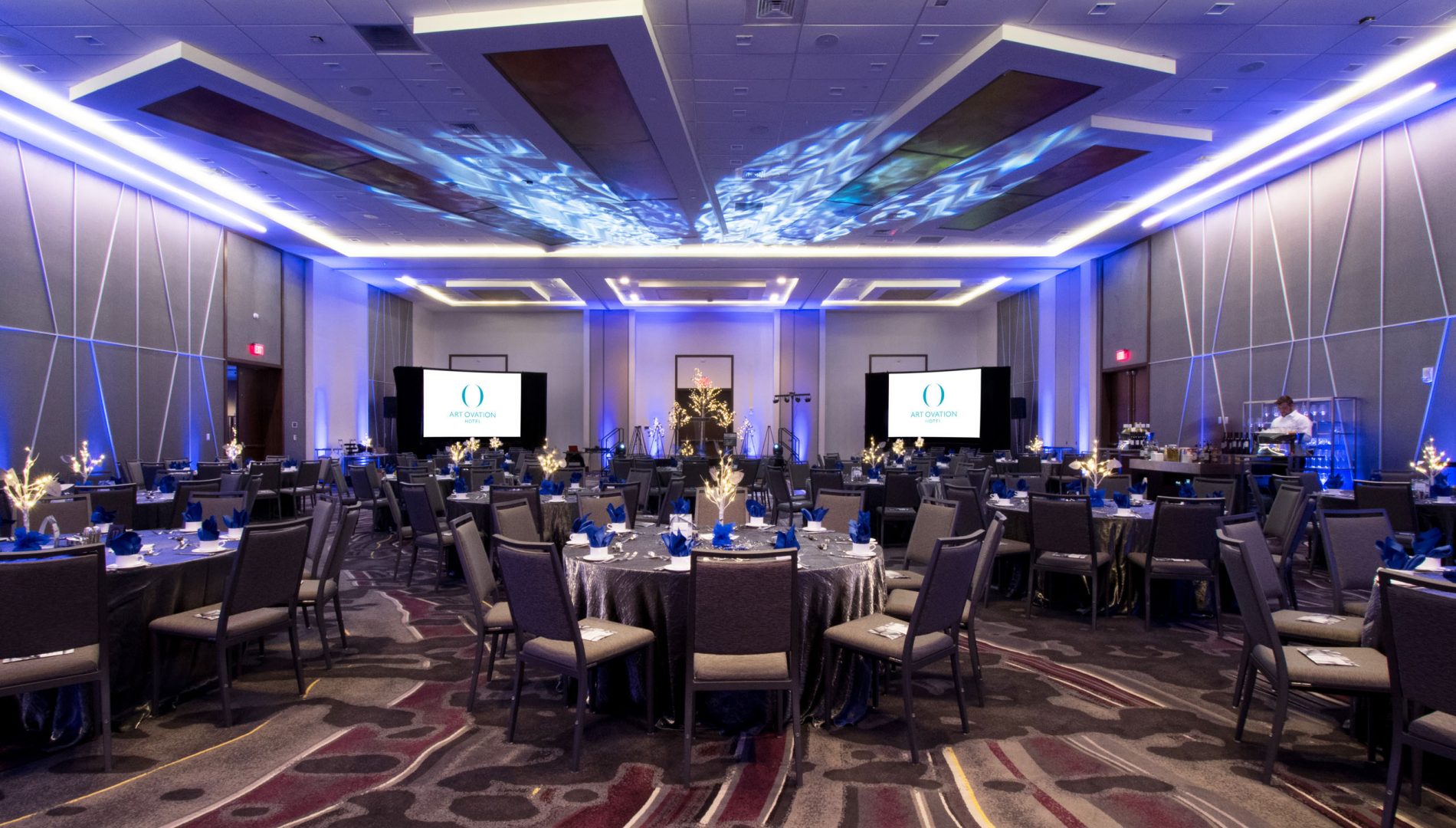Located in downtown Sarasota just minutes from the bay, businesses, theaters, and local colleges, the Art Ovation is popular for weddings, meetings and public events.
The hotel’s beautiful ballroom, prefunction area and adjoining boardroom can host almost any kind of event with a total of 10,000 square feet available to clients. The ballroom, at 6,109 square feet, can host banquets for up to 430 people and meetings up to 678, or it can be divided into up to seven smaller rooms.
The hotel uses a local rental company to provide audio-visual support, but Think Simple greatly simplified their task by installing a room-combining sound system with simplified Crestron controls. These allow them to route audio from any section of the ballroom, boardroom or prefunction area to any or all others.
The sound system is state-of-the-art, using a QSC Core 500i with Dante audio processing, Lab Gruppen amplifiers, Shure wireless microphones and Crestron Saros ceiling speakers to provide exceptional house sound. Technicians and staff can control the sound and lighting using a 10” wall-mounted Crestron touch screen or portable iPad controls.
The prefunction area also includes two flat panel displays tied to the property’s Samsung digital signage server, to provide information to guests about the hotel and the day’s events.
The photos show a banquet hosted recently by a local university, which utilized two rear-screen projection setups tied into the house sound system, plus custom lighting. We’re showing the prefunction space set up for the event plus the fully combined ballroom.
____________
Art Ovation main page – Porte-Cochère – Lobby & Restaurant – Rooftop Bar & Pool

